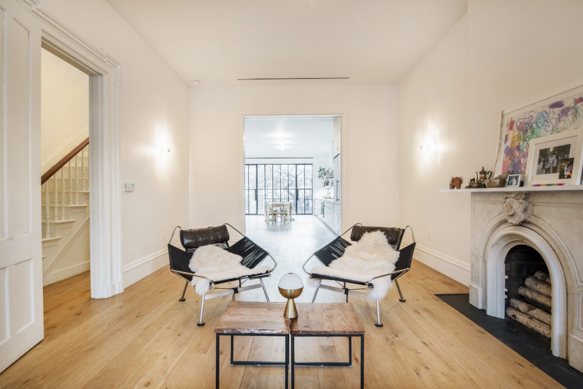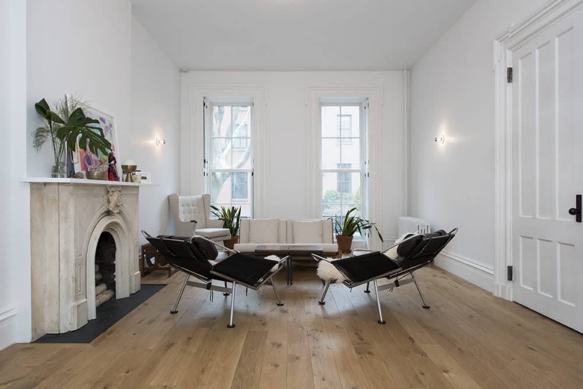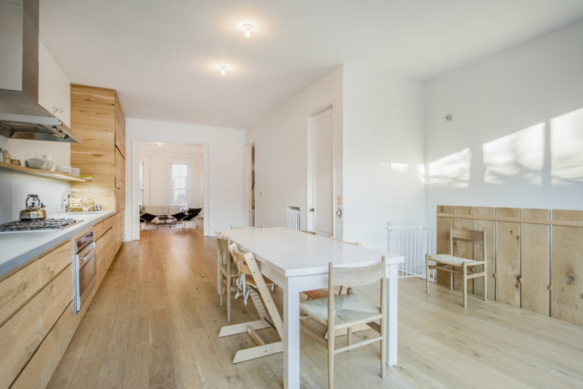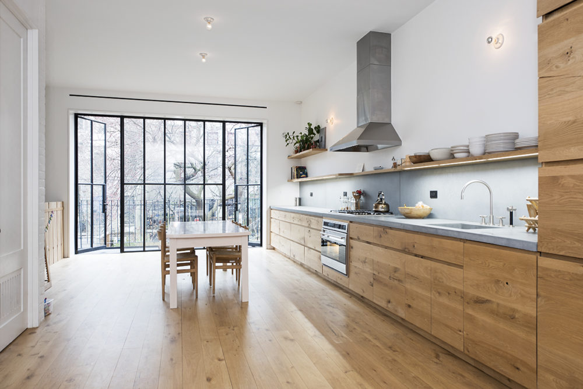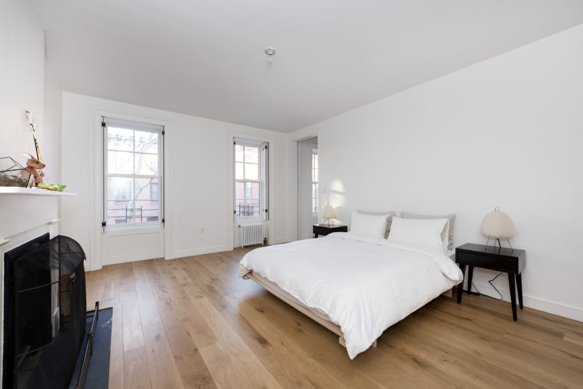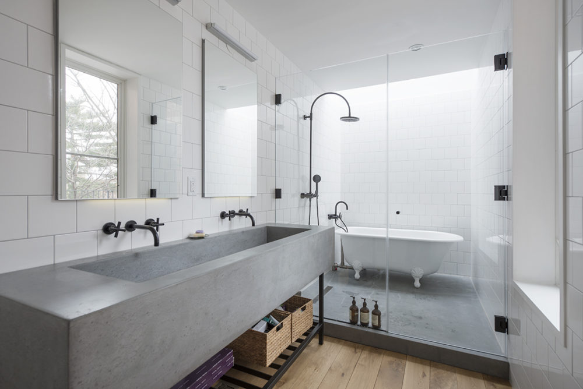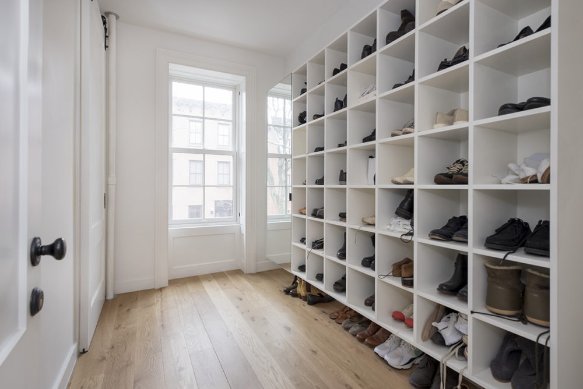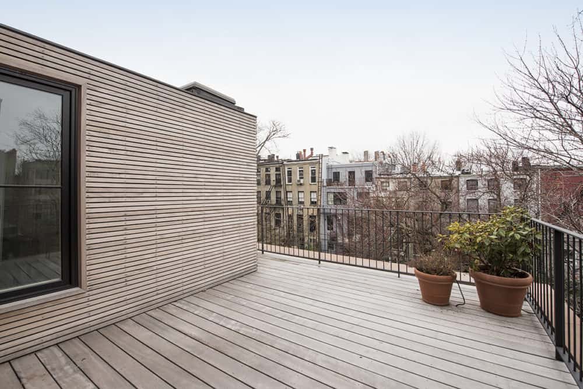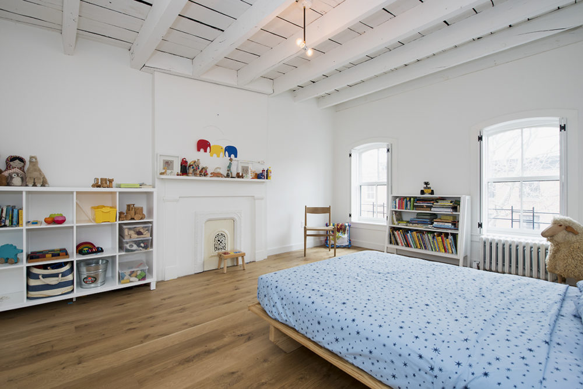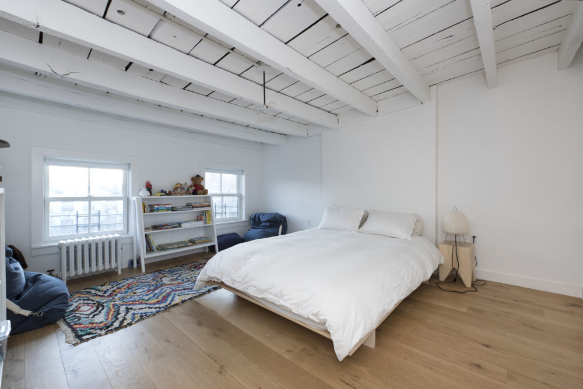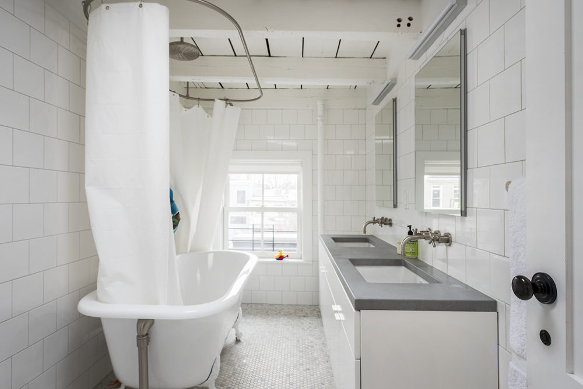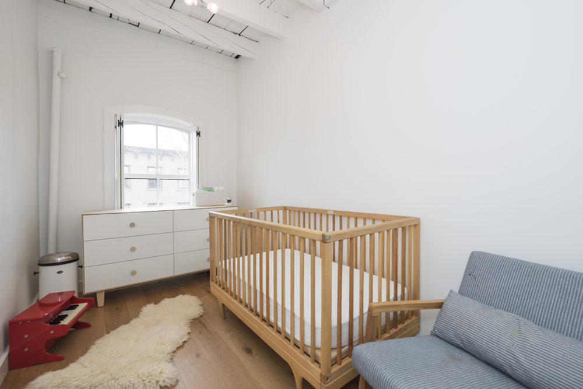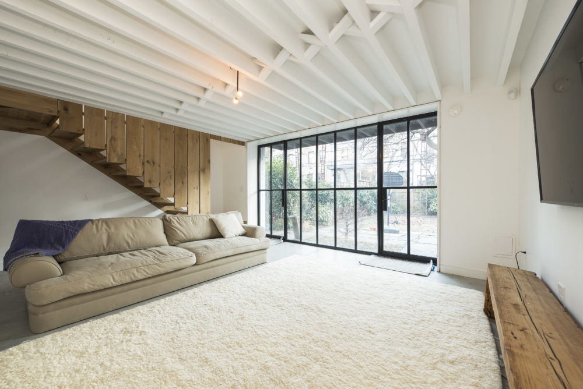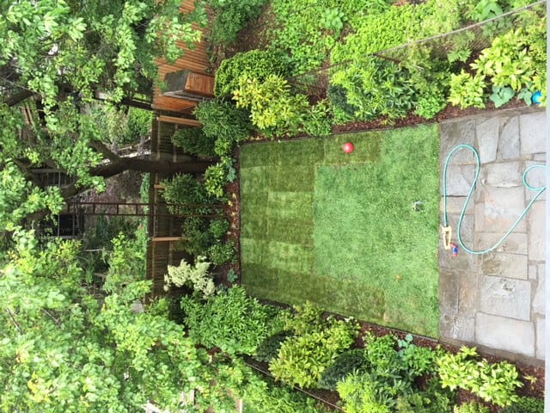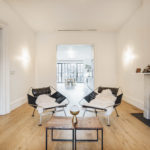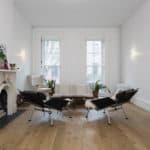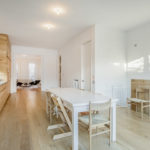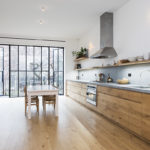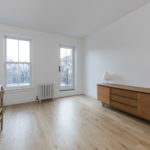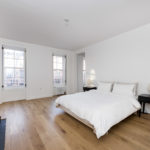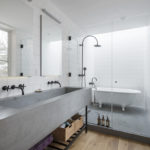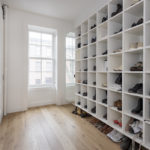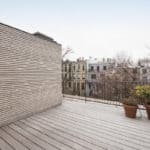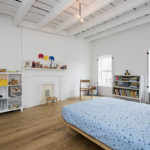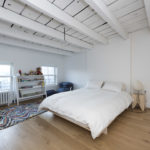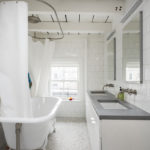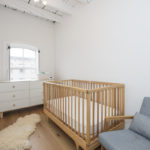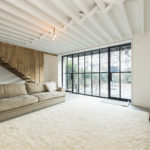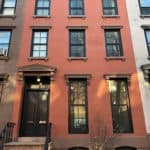Fully gut renovated Brownstone situated on one of Cobble Hill’s most glorious, historic tree-lined streets.
Upon entering this meticulously designed and renovated home you are met with wonderful pre-war details combined with elegant modern appliances and finishes. Entering through the hall you will find a huge floor through open plan living/dining room with decorative fireplace polished hard oak wood floors and kitchen featuring a wall of custom oak cabinets for all your kitchen storage needs- Top of the line appliances with large Wolf gas range and oven, hidden behind the modern wooden kitchen panels you will find a Miele dishwasher, Viking microwave and large Sub-zero fridge. The kitchen also features a large walking pantry and opens out to the balcony overlooking the backyard through a wall of floor to ceiling windows creating an ideal living space with plenty of room to move.
Enter the backyard via stairs from the kitchen through the media/family room with polished concrete radiant heated floors to enjoy the outdoors or get cozy watching movie or playing games while still feeling connected to nature looking out a wall of floor to ceiling windows.
Take the beautiful staircase up to the 2nd floor where you will find a laundry room equipped with full-size washer and dryer and storage for your laundry needs. Also on this level, the Master Bedroom opening on to large deck looking out into the trees and featuring a double vanity, windowed ensuite and freestanding clawfoot tub and shower. There is a large walk-in closet that connects to a 2nd full-size bedroom, yoga room/fitness room or dressing/sitting area with decorative fireplace.
Continuing up to the 3rd level you will find 2 full-size bedrooms and a smaller office or nursery. At the end of the hall, this level also features the 2nd full windowed bathroom with claw foot tub. The townhouse also features central air and heating with 3 zones.
Conveniently located bordering Brooklyn Heights, Boerum Hill, and Carroll Gardens – all of which are filled with quaint and award-winning restaurants (Sushi, Thai, Irish pubs, American you name it), fashion boutiques, and grocery stores are all conveniently located nearby. The house is 2 Short blocks to the F and G trains and a 15-minute walk to Downtown Brooklyn which is accessible by most Subways accessing the city.
- Balcony
- Dishwasher
- Doorman
- Terrace
- Washer / Dryer

